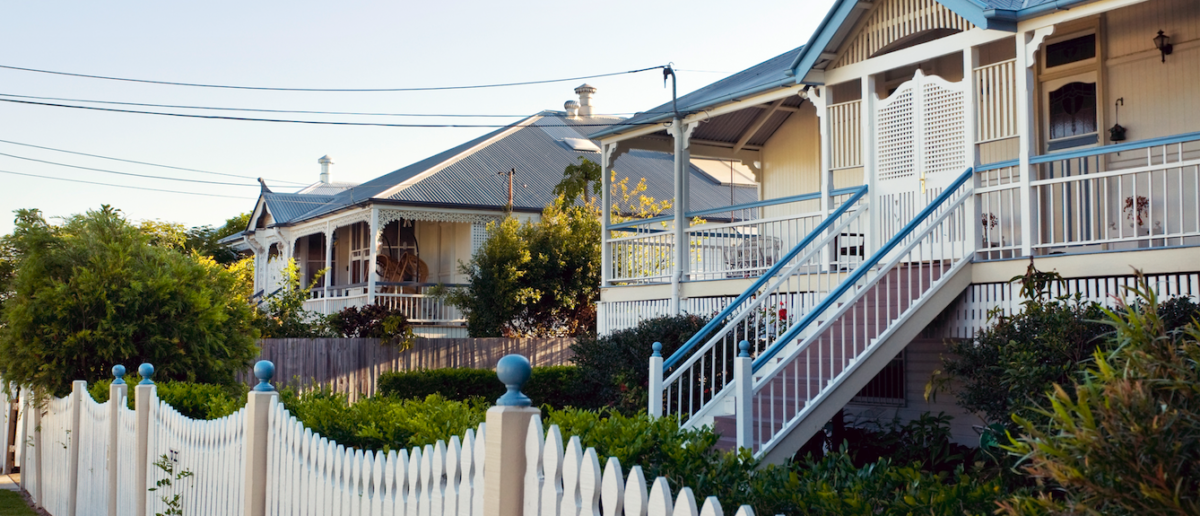These days, there is a lot of free information online about how you can prepare and lodge your own development application, which gives every person (who has the time) the ability to become their own town planner. So why use a professional consulting town planner?
Other than the obvious issues of time and cost, we recently took on a job for a seemingly simple carport extension to a pre-1947 Dwelling house. The issues were obvious, it is a character house, and it didn’t comply with the small lot code. The relevant codes that needed addressing were also obvious, Traditional Building Character overlay code, and Dwelling House (Small Lot) Code. Nevertheless, our lodgement documentation ended up being 79 pages long. Why?
Our recent experience dealing with Brisbane City Council on partial demolition matters gave us an insight into how they are currently assessing these kinds of applications. We know that Council are going above and beyond their call to preserve and protect pre-1947 fabric and traditional character elements of housing. So this simple carport extension that required some demolition, isn’t so simple after all.
How did we prepare the lodgement? Knowing the partial demolition was going to be the key issue, we needed to give Council something that will take away the decision making from them, and put the responsibility of the justification on the private sector. So, we engaged a highly reputable private consulting heritage architect to prepare an Architectural Statement in respect to the proposed extension and impact the associated demolition would have on the house and the character of the streetscape. In addition to their report, we prepared a 50 page planning report including a detailed streetscape analysis breaking down the different character elements found throughout the street. We concluded that although the house is a pre-1947 dwelling, the street has no common or obvious ‘character’. The houses were a mix of late-1800s bungalows right through to 1980s blocks of brick units, which gave us the ability to argue that by removing a small gable, it won’t break the built form through the street or be outside of what the community would expect as an extension to a Dwelling house.
It was easy to summarise the 79 pages of documentation into one paragraph in the above, but the knowledge and experience behind above argument is what will get it over the line.

