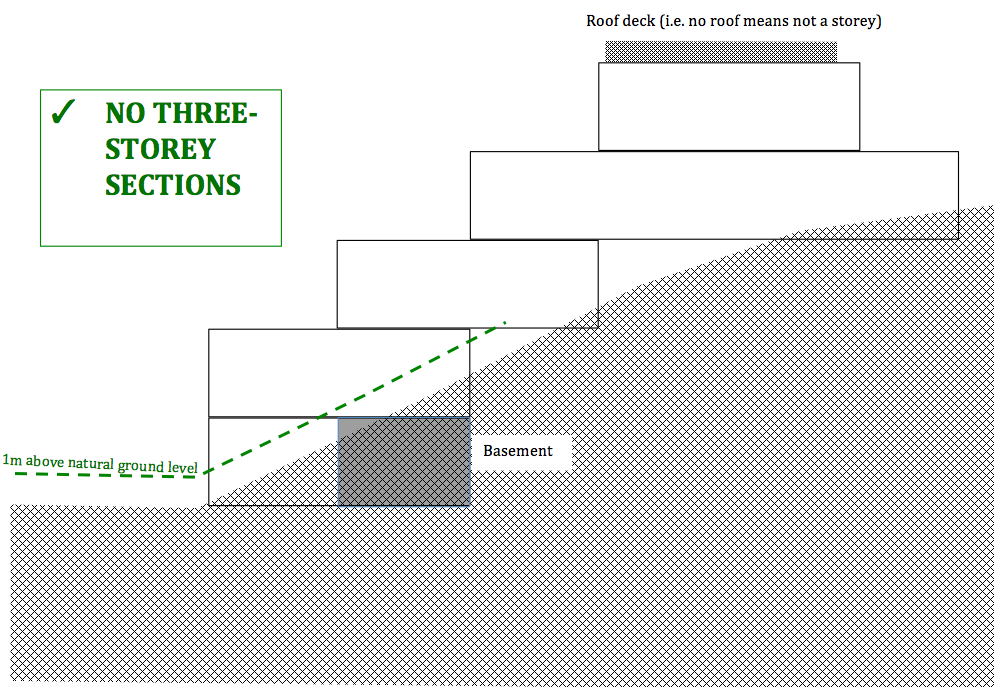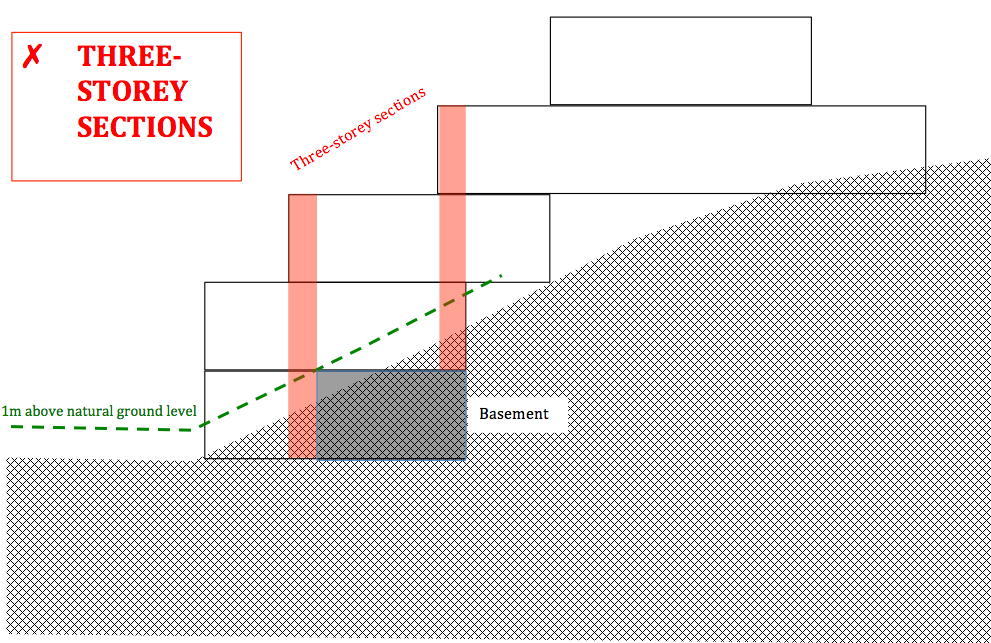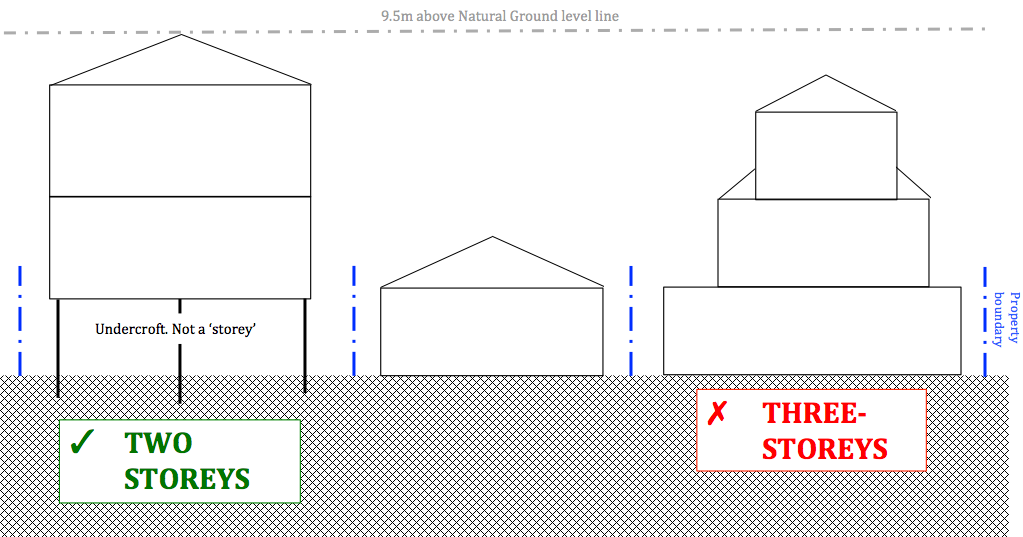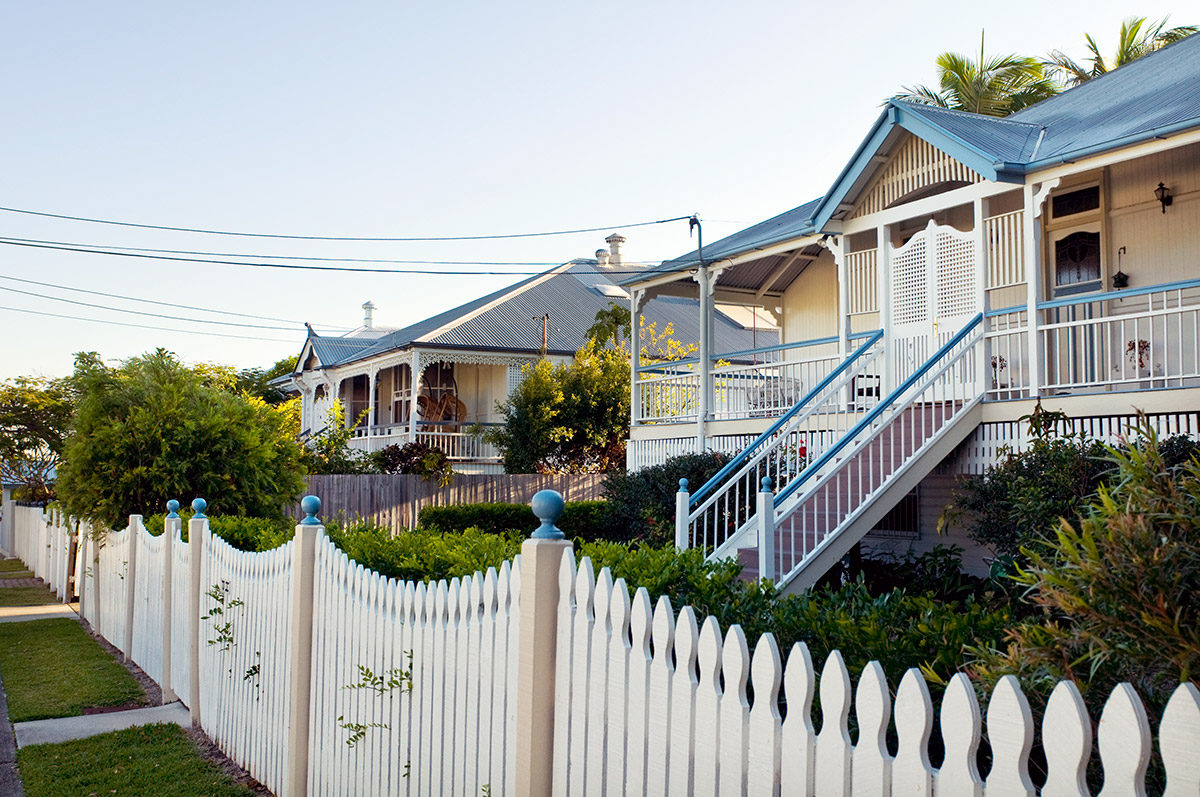Can I build three-storeys? As a private consulting town planner, this is a question I get almost daily. The quick answer is generally ‘no’ with a solid amount of ‘maybe’ in there dependant upon the circumstances of the individual allotment and elements in the proposed plans.
The majority of Local Government Areas in Queensland have adopted the definition of a ‘storey’ and ‘basement’ from the Planning Regulation 2017, which is a statewide piece of legislation that controls Local Council town planning processes. Understanding these definitions will allow you to use them to your advantage:
| Storey | (a) means a space within a building between 2 floor levels, or a floor level and a ceiling or roof, other than—
i. a space containing only a lift shaft, stairway or meter room; or ii. a space containing only a bathroom, shower room, laundry, toilet or other sanitary compartment; or iii. a space containing only a combination of the things stated in subparagraph (i) or (ii); or iv. a basement with a ceiling that is not more than 1m above ground level; and (b) includes— i. a mezzanine; and ii. a roofed structure that is on, or part of, a rooftop, if the structure does not only accommodate building plant and equipment. |
| Basement | Basement means a space—
(a) between a floor level in a building and the floor level that is immediately below it; and (b) (b) no part of which is more than 1m above ground level. |
So basically, if it has a floor and a roof structure, it would be considered a ‘storey’ unless it is a ‘basement’. So how can you use this to get a taller house? Let’s look at some example section plans below. I will note, we are only talking about ‘storeys’ in this section and not overall height.


In the above examples, you can see that although the actual building bulk is quite similar, the first section plan has worked with the definitions and ensured that there are no ‘three-storey sections’ throughout the building irrespective of it having 6 storeys. I have done this by:
- Using the definition of a ‘basement’ to ensure that there are no 2 storey sections above/below what would also be considered a ‘storey’ on the bottom level;
- Stepped the upper floors up/down the site to ensure there are not any three-storey sections;
- Taken advantage of a ‘rooftop terrace/deck’ on the top floor as it does not fall under the definition of a ‘storey’.
Understanding the definitions can really assist your designer/architect in getting the best results out of a site with a steep slope or when you want to take advantage of city views.
___
Now that we’ve covered how to take the definition of a ‘storey’ and ‘basement’ to your advantage we can’t neglect the maximum building height (in metres) that you can build. In most Council regions, you can now build up to 9-9.5m in height. This does not also mean you can automatically build three-storeys (i.e. just because you can fit it, doesn’t mean that you can build it). I could go on about how this doesn’t make sense in terms of achieving the overall outcome of not creating large buildings overshadowing the neighbours and dominating the scale of the street because, at the end of the day, this what we have to work with.

In the above street section plan, you can see that you can still achieve a much taller house by again taking advantage of the definition of a ‘storey’. The building on the left, although higher is technically compliant with the code whereas the smaller building on the right, although breaking up the facade with stepping and being well under the 9.5m line would not be supportable as it has a large portion of ‘three-storeys’.
Next time you’re looking at a new build, or even an extension, taking into account the definitions under the planning scheme is essential in either avoiding a development application or at minimum give you a good chance at getting one approved. As always, you can find out the maximum building height in storeys and metres with a quick and easy PropertEASE report here.

