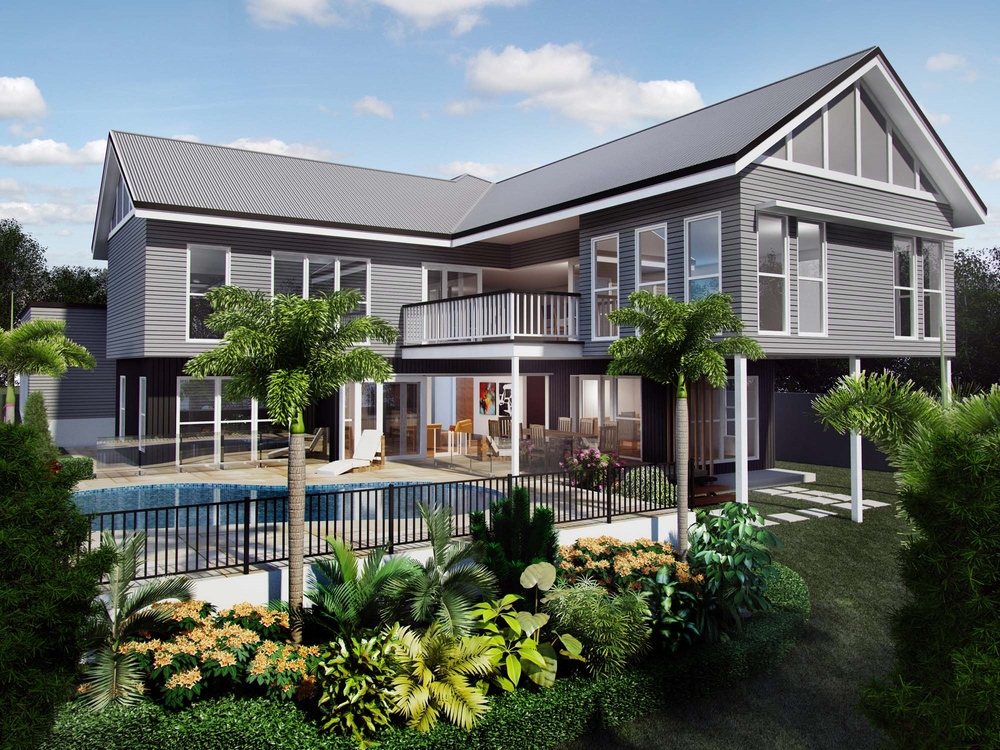As a Brisbane based town planner, I get a lot of enquiries about renovations to dwelling houses and 90% of the time they don’t need any planning approvals. The reason being, if you can comply with the relevant codes and make your building work ‘exempt’ or ‘accepted’, you can go straight to building approval without approval from Council or a town planner. So what are the key codes and exemptions?
If you’re doing an extension to a normal house on a 450sqm+ allotment with no cautionary overlays (e.g. bushfire, traditional building character, heritage…etc.), the only real restrictions will be you cannot build higher than 9.5m above natural ground level or 2 storeys. The rest of the renovation and/or extension should just be assessable by a private consultant building certifier. You can review the entire relevant code on this link: Dwelling House Code.
If your allotment is less than 450sqm, it would then be considered a ‘small lot’, which would give it a few additional criteria that you need to comply with in order to avoid town planning approval. I have copied some key provisions below, but I would highly recommend looking at the full code here: Dwelling House (Small Lot) Code.
Key ‘small lot code’ provisions:
- Max height: 2 storeys and 9.5m;
- Setbacks:
- 6m to the front boundary unless the same as adjoining dwelling houses;
- 1m to the side boundary setback; and
- 6m to the rear boundary (unless the lot is <25m deep, then 3-4.5m).
- Site cover:
- 50% where the lot is 400m2 or more; or
- 60% where the lot is 300m2 or more and less than 400m2; or
- 70% where the lot is 200m2 or more and less than 300m2; or
- 80% where the lot is less than 200m2.
I will also note that there are various extensions that could be considered ‘exempt’ and not require compliance with the Dwelling House (Small Lot) Code that include things like small deck extension, carports…etc. You can review all of the exemptions here on the following link: Prescribed Accepted Development.
Assuming you are now compliant with the Dwelling House codes, you will also need to make sure no overlays are going to trigger a Council assessment. The most common overlay is the ‘Traditional Building Character’ overlay. This overlay means the site may have a protected pre-1947 building and any new building work needs to retain the character of the building and complement the existing streetscape. Typically, any external building work forward over the middle and highest point of the roofline will require Council approval. This includes extensions, renovations and/or partial demolition. That acknowledged, Brisbane City Council allows a considerable amount of building work as ‘exempt’ that does not require Council approval. This includes the following with the full list available on this link: Prescribed Accepted Development.
‘Minor Building Work’ within a Traditional Building Character overlay:
- enclosing under an existing building to the extent of the core of the building along the front and side boundaries;
- an enclosed extension where preceded by lawful demolition as either accepted development or approved under the Traditional building character (demolition) code at the rear of the portion of the building retained following the lawful demolition of the rear components;
- an external stair or ramp;
- a carport with a maximum total width of 6m or 50% of the average width of the lot, whichever is the lesser, located between the building and front boundary, other than where in the Sherwood—Graceville district neighbourhood plan area;
- a carport located between the building and the side boundary, except on a corner lot, other than where in the Sherwood—Graceville district neighbourhood plan area;
- a carport, garage, shed or other outbuilding at the rear of the building;
- decks, verandahs and balconies at the rear of the building; and/or
- raising an existing house where the resultant maximum height does not exceed 9.5m, other than where in the Latrobe and Given Terraces neighbourhood plan area or Sherwood—Graceville district neighbourhood plan
The safest thing you can do is run any new building work past a local town planner before you get too far along the design stage. That way you can be fully aware of any planning issues before you spend the money on the architectural and engineered plans.
Feature image a beautiful home renovation by BAAStudio: http://www.baastudio.com.au/renovations/

